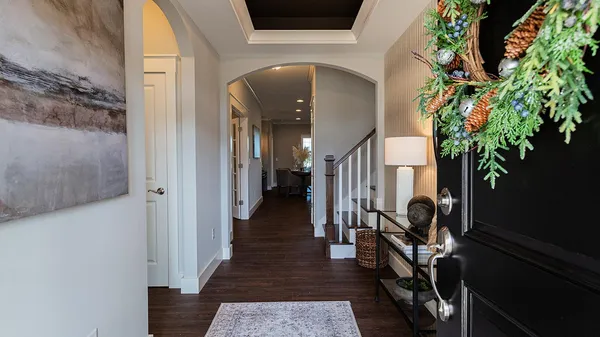- Floor Plans
- Honeycroft Village 55+
- The Hartford I

The Hartford I
- 3Beds
- 2Full Baths
- 1,830 +Sq Ft
- 2Car Garage
- 2Stories
Description
Introducing the Hartford model, innovative in design and boasting today's latest home trend elements. At 1,830 sq. ft. the Hartford represents comfortable living with an open concept floor plan. Your kitchen looks out over your great room, dining room and optional sunroom areas. With an over-sized kitchen pantry and impressive laundry room, there's ample space to create that perfect living space. Complete with two bedrooms and two baths with an optional third bedroom and bath on the second floor, the Hartford is a proven winner.
Honeycroft Village 55+ Active Lifestyle Community is resort-living at its finest! Homeowners enjoy resort-style amenities including a state-of-the-art Clubhouse, complete with Fitness Center and heated Indoor Pool and Spa. The combination of customizable homes, no yard work, included snow removal, and a beautiful location to call home, Honeycroft Village has everything you need to start making your dreams a reality.
Elevations

Floor Plan


Photo Gallery
Video Gallery

Specifications
- PlanThe Hartford I
- Bedrooms3
- Full Baths2
- Sq Ft1,830 +
- PriceContact For Pricing
- CommunityHoneycroft Village 55+
- Garages2-Car
- Master Bedroom LocationMain Floor
Schools
- School Octorara Primary Learning Center
- School Octorara Elementary School
- School Octorara Intermediate School
- School Octorara Junior High School



































